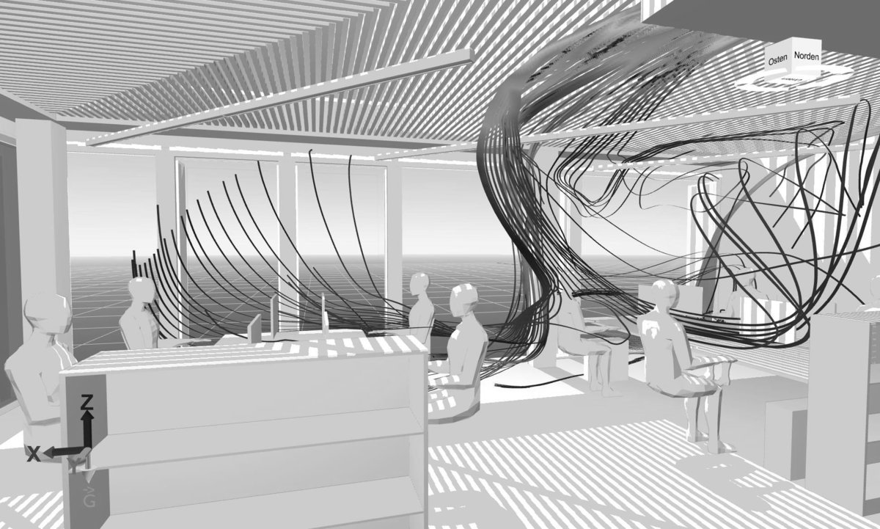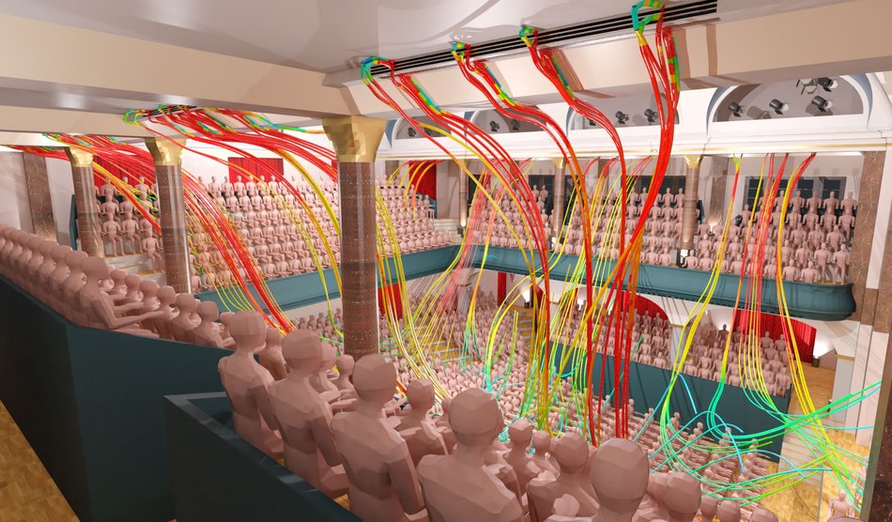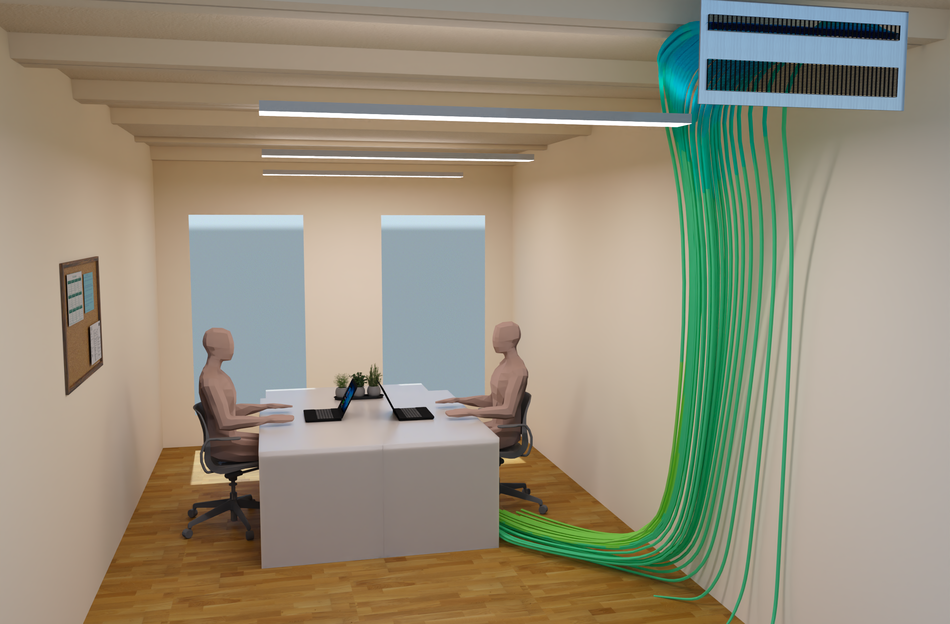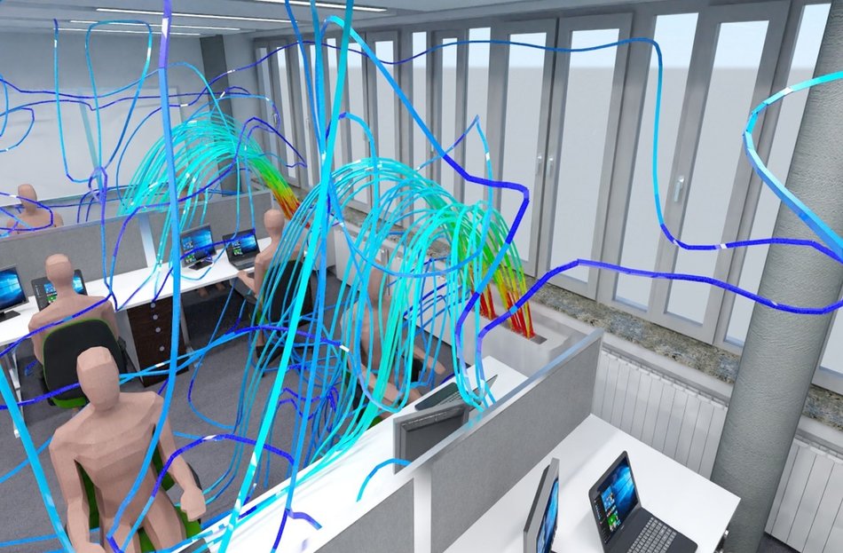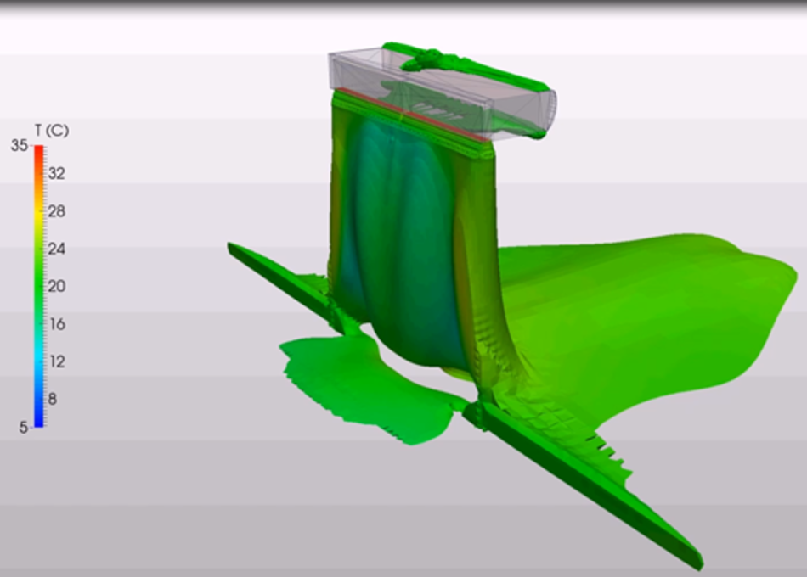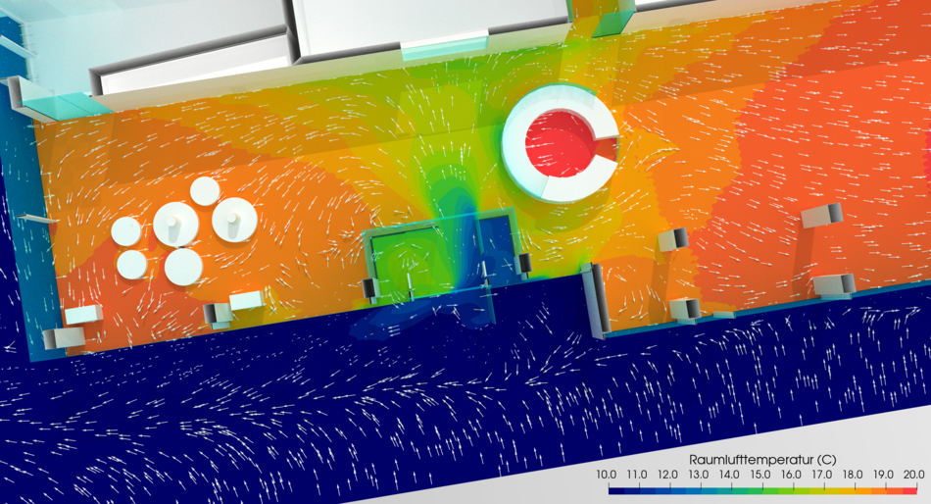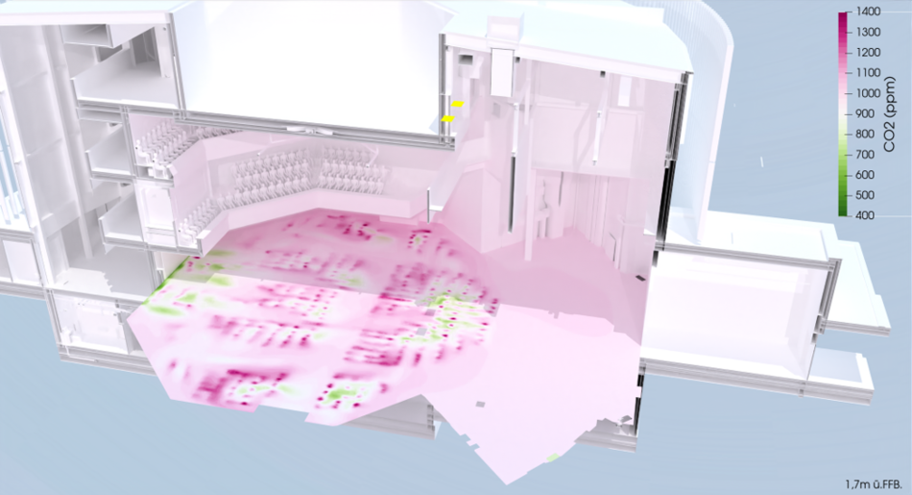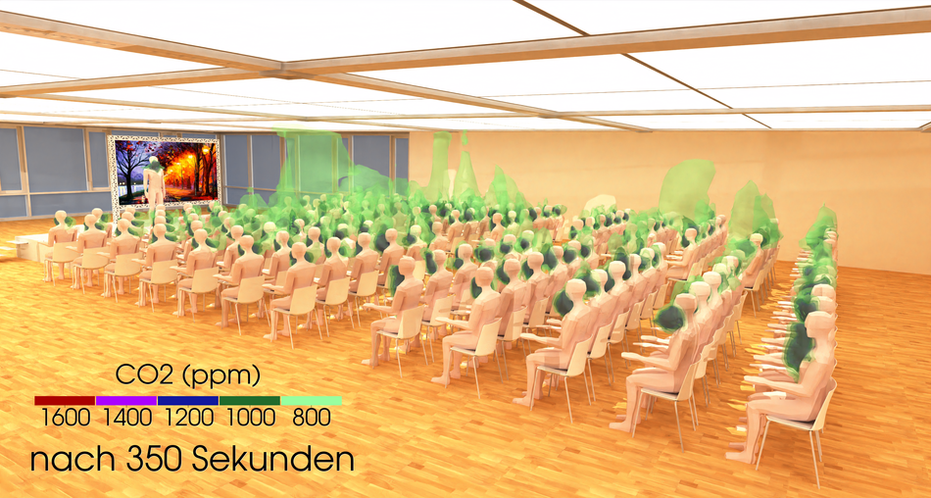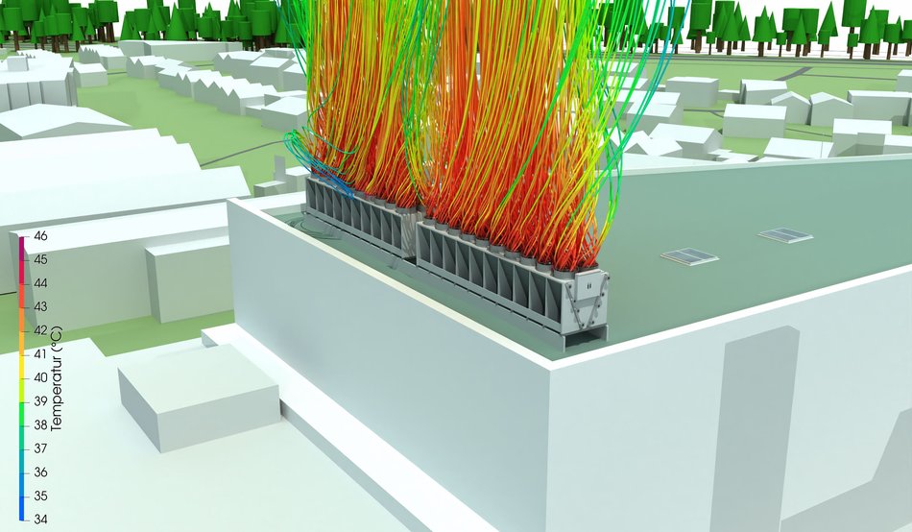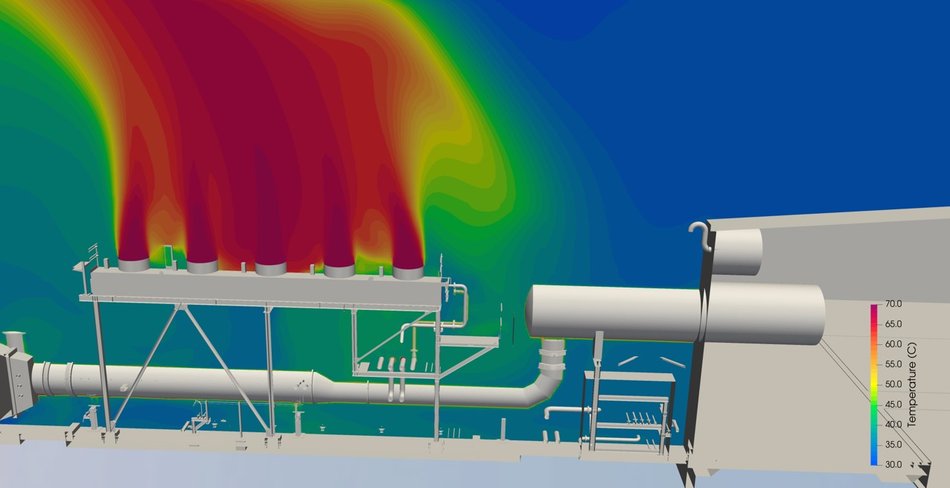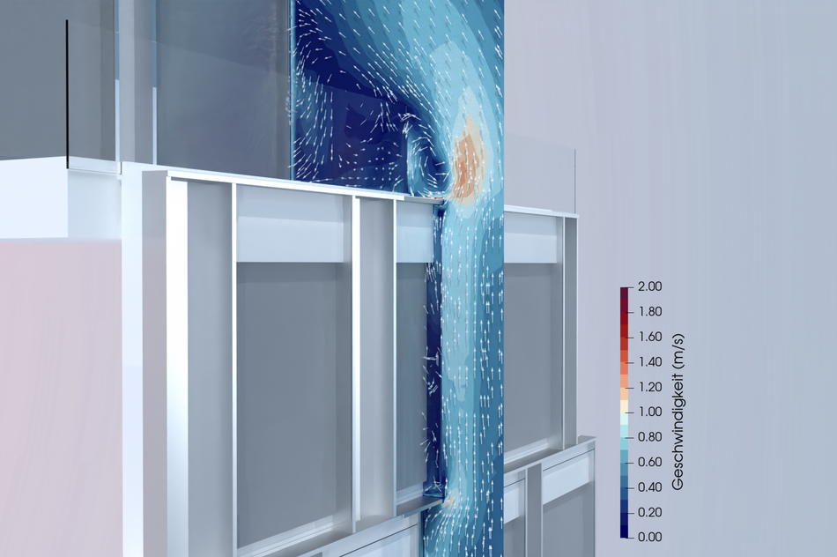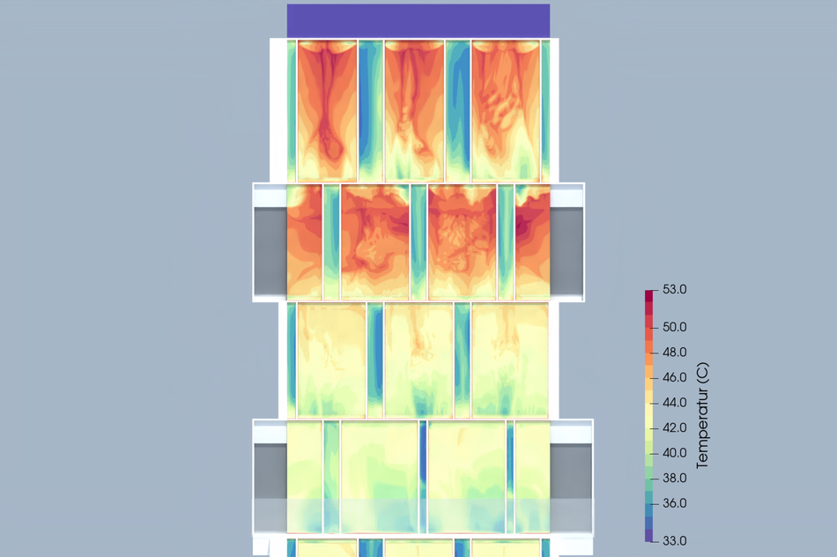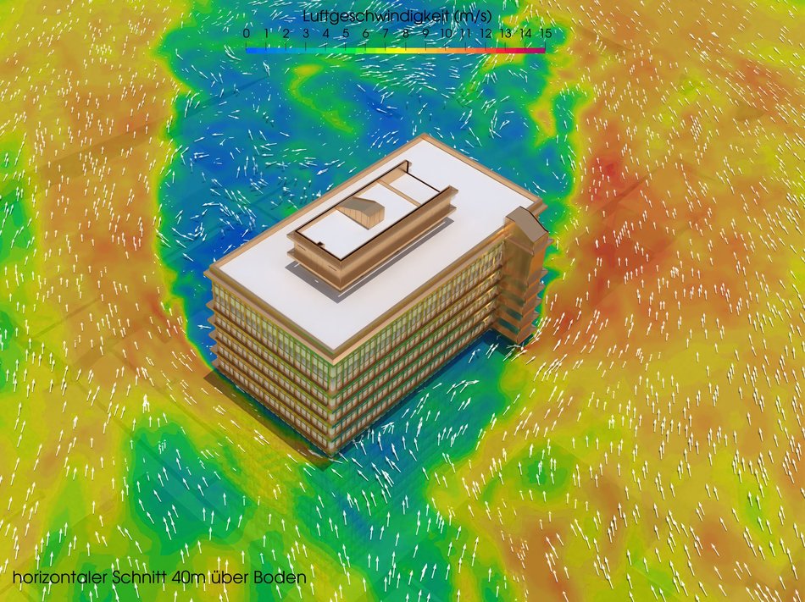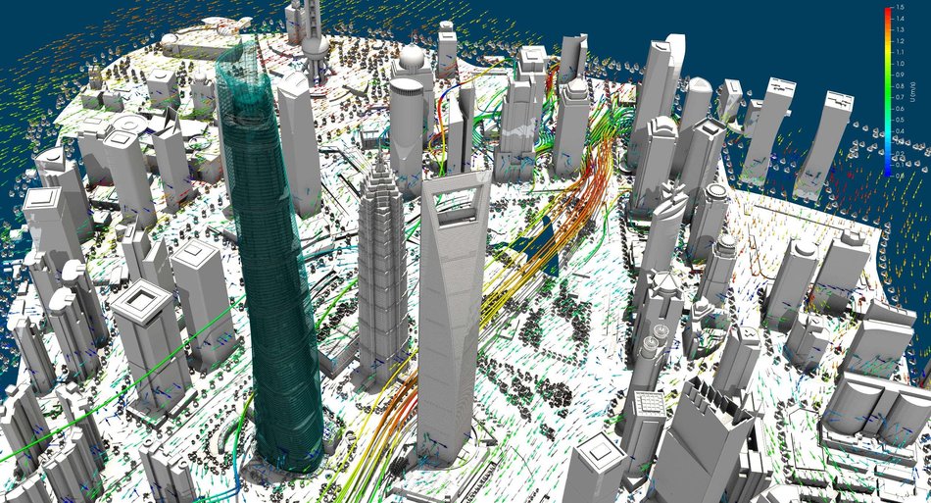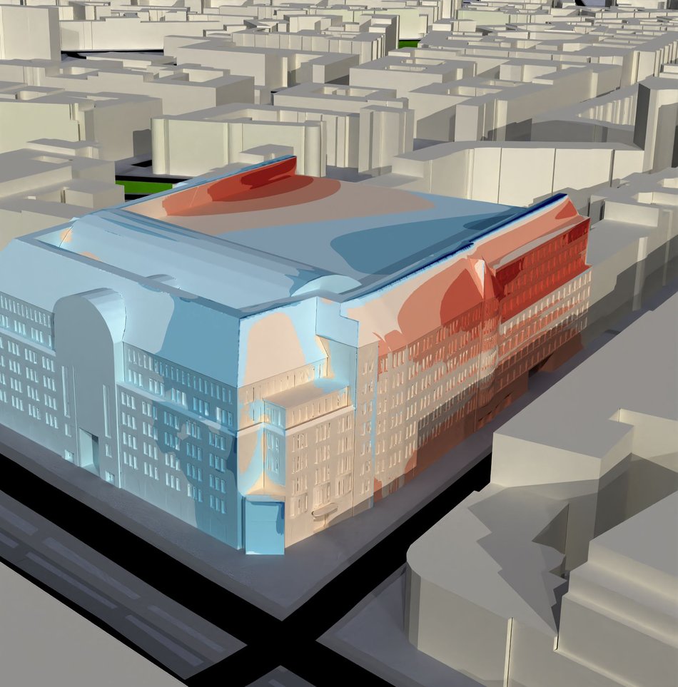Fluid Dynamic Simulation
Feel free to contact us if you need support with a flow simulation. With our experience, we can also assist you in your project and apply our expertise effectively.
Flow dynamic simulation in building technology provides a comprehensive understanding of flow conditions and allows for the planning and optimization of building systems to ensure comfort, energy efficiency, and safety. Flow simulation is a method for modeling and analyzing air and fluid flows within buildings. It utilizes numerical models and computer simulations to examine the behavior of air, water, or other media within buildings. Flow simulation is used in various applications. Here are some examples of areas where flow simulation can be ideally used:
Indoor Simulation
Draft / Comfort / Effect and functioning of ventilation
Indoor air flow refers to the movement of air within a building or a room. It is influenced by various factors, including the building configuration, the arrangement of ventilation openings, heat sources in the room, and air flow in the outdoor environment.
The flow of indoor air can have significant impacts on the thermal comfort, air quality, and energy efficiency of a building. Therefore, it is important to understand and optimize indoor air flow.
By using flow simulations, various aspects of indoor air flow can be analyzed. These include:
Ventilation efficiency: The simulation allows for the evaluation of air flow and air exchange in a room. This helps to assess the efficiency of ventilation systems and ensures that adequate fresh air supply is provided.
- Air distribution: The flow simulation can show how the air is distributed in the room and whether there are areas with insufficient air circulation or dead zones. This is important to ensure that the air flow is even and thermal comfort is ensured in all areas of the room.
- Contaminant spread: The simulation can help analyze the spread of contaminants or pollutants in the room. This is particularly important in rooms with special requirements, such as laboratories or clean rooms.
- Energy efficiency: The flow simulation can also help optimize the energy consumption of the ventilation system. By evaluating different configurations and operating parameters, energy-efficient solutions can be identified.
- Fresh air supply: Ventilation systems provide controlled supply of fresh outdoor air into the indoor environment. This increases the oxygen content and removes pollutants and unwanted odors.
- Exhaust of used air: Ventilation systems enable efficient removal of used or contaminated air from the indoor environment. This can be done through natural ventilation (e.g., window ventilation) or mechanical ventilation (e.g., ventilation systems).
- Air flow regulation: Ventilation systems enable control of the air flow in the room. This includes controlling the air speed to avoid draughts, and ensuring even distribution of air in the room.
- Filtration and cleaning: Ventilation systems can be equipped with filters to remove particles, pollen, dust, and other contaminants from the air. This improves air quality and reduces allergic reactions.
The analysis of indoor air flow using flow simulations allows for improved planning and design of ventilation systems to optimize thermal comfort, air quality, and energy efficiency in buildings.
Indoor air flow
Air curtain systems
Flow simulation can be used in the analysis and optimization of the application of air curtain systems. Air curtain systems are used to control the air flow over the entrances of buildings in order to minimize unwanted air flows, such as drafts or heat loss. The flow simulation allows a detailed examination of the air flows around the door opening and assists in evaluating the effectiveness of the air curtain system.
Through flow simulation, various aspects of the application of an air curtain system can be analyzed, including:
- Air distribution: The simulation allows the examination of the air flow from the air curtain system and its distribution in the environment. This can assess whether the desired air flow is achieved and whether there may be areas with insufficient coverage.
- Air speed: The flow simulation can evaluate the speed of the air flow around the door opening. This can identify areas with too high or too low air speed and establish optimal conditions for comfort and energy loss.
- Impact of external conditions: The simulation also allows for the analysis of the impact of external conditions such as wind or temperature differences. This can determine how effectively the air curtain system operates under various environmental conditions.
- Energy efficiency: The flow simulation assists in evaluating the energy loss through the door opening and the air curtain system. This allows for the optimization of the system to reduce energy consumption and minimize heat loss.
Through the application of flow simulation, air curtain systems can be specifically optimized to improve user comfort, minimize unwanted air flows, and optimize energy consumption.
Indoor Air Simulation / CO2
CO2-Simulation
The CO2 simulation with flow refers to the application of flow simulation techniques to assess the distribution and spread of carbon dioxide (CO2) in indoor environments. By using numerical models and computer simulations, the concentration of CO2 in different areas of a room can be analyzed to assess potential risks to air quality and user health.
The CO2 simulation with flow allows various aspects to be examined, including:
- CO2 distribution: The simulation can show how CO2 is distributed in a room and whether there are areas of increased concentration. This is important to ensure that CO2 concentrations are within acceptable limits and that good air quality is ensured.
- Impact of flow: The flow simulation allows the evaluation of the influence of air flow on the spread of CO2. This includes the investigation of natural ventilation, mechanical ventilation systems, and other air flow mechanisms.
- Health risk assessment: The CO2 simulation can identify potential health risks due to high CO2 concentrations. This helps in identifying measures to improve air quality and ensure a healthy indoor climate.
The CO2 simulation with flow provides important information for the planning and design of buildings, particularly with regard to ventilation systems and ensuring good indoor air quality. By evaluating the distribution and spread of CO2, suitable measures can be taken to improve air quality, promote user well-being, and optimize the energy efficiency of ventilation systems.
Outdoor Simulation
Cooling tower
A rooftop cooling unit is typically used to dissipate the heat generated by industrial processes or cooling systems. It consists of a cooling unit, which usually includes a cooling tower or a cooling fan battery.
In terms of simulations, they can be very useful in the planning and optimization of rooftop cooling units. With the help of computer simulations, engineers can model and analyze various scenarios and operating conditions to assess the performance of the cooling system and identify possible improvements.
Through simulations, factors such as air flow, temperature, humidity, pressure drop, and pump performance can be considered. In this way, engineers can predict the behavior of the cooling system, identify potential bottlenecks or problems, and test alternative configurations or operating parameters to optimize efficiency and performance.
Simulations also allow the examination of various scenarios, for example, how changes in ambient temperature or operating load affect the cooling system. This can help optimize operating costs, minimize energy consumption, and extend the lifespan of the cooling unit.
In summary, simulation can assist in the planning and optimization of rooftop cooling units by enabling engineers to model and analyze various scenarios to improve the efficiency and performance of the system.
Outdoor Air Flow
Double-skin facade
A double facade is a special construction form consisting of two glass facades arranged one behind the other, with a space in between. This intermediate space can be used for various purposes, such as improving thermal insulation, sound insulation, or controlling light incidence.
In terms of fluid dynamics, double facades play an important role as they can influence the air flow and air movement within the building. Air can circulate through the space between the two facade levels, which can impact ventilation, heat transfer, and comfort in the interior.
The use of fluid dynamics simulations can analyze various aspects of flow in a double facade. These include:
- Air circulation: The simulation allows the evaluation of air movement and air exchange between the two facade levels. This is important to ensure sufficient ventilation and fresh air supply.
- Heat transfer: The fluid dynamics simulation can help evaluate heat transport between the facade levels and its impact on the building's thermal insulation. This enables optimization of energy efficiency and heating and cooling conditions.
Therefore, fluid dynamics simulation in a double facade provides valuable information for optimizing ventilation, thermal comfort, and energy consumption in the building. By considering the flow conditions, efficient and comfortable building solutions can be developed
Outdoor comfort
The wind simulation at the building offers a variety of benefits. Here are some of the main advantages:
- Optimization of building design: Through wind simulation, various aspects of wind behavior around the building can be analyzed. This includes the investigation of wind flows, pressure distribution, and turbulence. By optimizing the building design taking into account the wind behavior, energy efficiency, comfort, and stability can be improved.
- Improved energy efficiency: Wind simulation allows the evaluation of wind pressure on the building and the identification of areas with increased load. By strategically placing wind deflectors, reducing pressure differences, and optimizing the building envelope, energy losses through uncontrolled air entries or increased air resistance can be reduced.
- Improved thermal comfort: Wind simulation allows the investigation of wind flows in relation to outdoor thermal comfort as well as indoors and on terraces. By analyzing wind comfort, areas with potential draft problems can be identified and appropriate measures taken to improve the comfort of users.
- Building stability and safety: Wind simulation helps to assess the loads on the building due to wind loads. This allows measures to be taken to ensure the stability and structural integrity of the building and minimize potential damage from strong winds.
- Environmental impacts: Wind simulation also allows the evaluation of the impact of a building on its surroundings. This includes the analysis of wind flows in the environment of the building, such as the assessment of wind changes and impacts on microclimatic conditions, the ventilation of public spaces or green areas, and the evaluation of wind effects on neighboring buildings.
Therefore, wind simulation at the building provides valuable information for optimizing building design, improving energy efficiency, thermal comfort, stability and safety, and minimizing environmental impacts. It enables informed decision-making and contributes to the development of sustainable and efficient buildings

