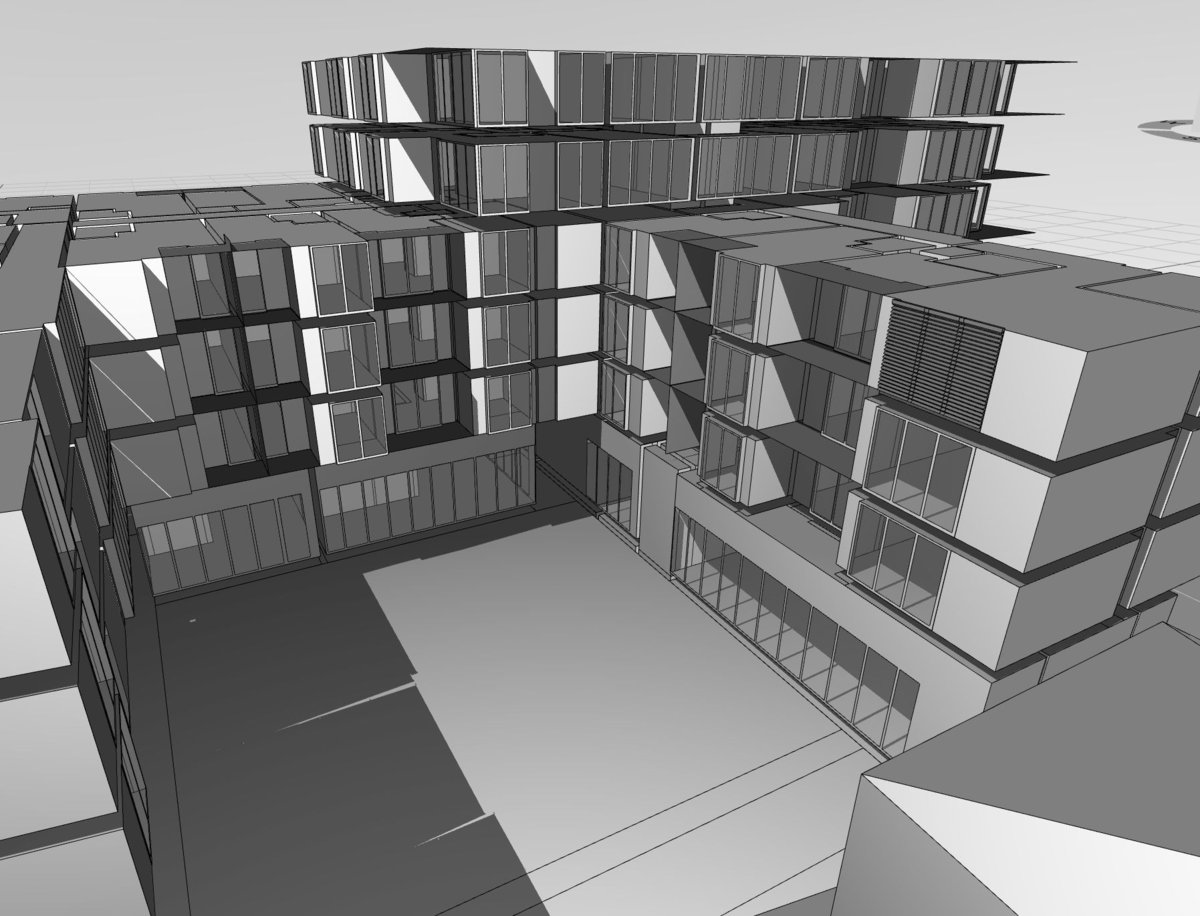Energy building simulation
Energy Building Simulation
Feel free to contact us if you need assistance in creating a thermal building simulation. With our experience, we can effectively contribute our expertise.
Energy building simulation is based on a three-dimensional building model that describes the exact geometry, the physical properties of all relevant building components, as well as other boundary conditions such as internal and external heating and cooling loads, usage profiles over time, and active measures implemented through building systems. This allows even critical spaces to be evaluated, considering their internal and external influences, using local weather data (e.g., Test Reference Year TRY, EPW, or Meteonorm).
The energy or thermal building simulation provides information about the cooling or heating demand and the resulting indoor temperatures. For this, the building is modeled in the software, aiming for the highest possible accuracy in matching the future building. Climate data for the location, including outside temperature, diffuse and direct solar radiation, are required. The building’s usage defines the necessary indoor temperatures and internal heat loads. The building geometry and the properties of the components are used to calculate heat losses and storage. For each room, heat balances are generated for the analyzed period, taking into account all supplied and removed heat flows, and calculating an average air temperature. The result of the thermal building simulation includes temperature profiles, time-dependent heating and cooling demands, and heat storage.
The advantage of an energy building simulation lies in the ability to assess and optimize various aspects of a building’s energy efficiency. Here are some of the main benefits of an energy building simulation:
Energy Consumption Forecast: The simulation enables the calculation of the building’s expected energy consumption. This allows potential energy savings to be identified and optimizations to be made before the building is actually constructed or renovated.
Evaluation of Energy Efficiency Measures: Through simulation, various energy-efficient measures can be analyzed and compared. This includes evaluating insulation measures, efficient building systems, renewable energy use, and other technological solutions. This helps make informed decisions to improve the building’s efficiency.
Optimization of Thermal Comfort: The simulation allows you to assess thermal comfort in different rooms of the building. This helps identify problem areas and find solutions to improve occupant comfort.
Identification of Energy Hotspots: The simulation helps identify areas in the building with increased energy consumption. Targeted actions can then be taken to reduce energy use in these areas and improve the overall efficiency of the building.
Compliance with Energy Efficiency Standards: An energy building simulation allows for the verification and compliance with energy efficiency standards and regulations set by governments, authorities, or certification systems. This is important for meeting legal requirements and potentially achieving certifications such as LEED, BREEAM, or DGNB.
By applying energy building simulation, buildings can be designed more efficiently, energy savings can be realized, and occupant comfort can be improved. The simulation allows the analysis of different scenarios to find the best solutions for sustainable and energy-efficient building design.
BIM HVACTool with EnergyPlus
In an energy building simulation using EnergyPlus, the process begins with the creation of the building model. This includes defining the building geometry, materials, and the thermal properties of components such as walls, windows, and roofs. Next, boundary conditions are set by capturing internal loads such as lighting and equipment, as well as external influences like weather data, typically provided in the form of EPW files. Another important step is the modeling of heating, ventilation, and air conditioning (HVAC) systems to simulate their interaction. Additionally, usage profiles are created to realistically represent the building’s occupancy and usage patterns. Finally, the simulation is run to provide detailed analyses of energy consumption, heat losses, and system efficiency.


