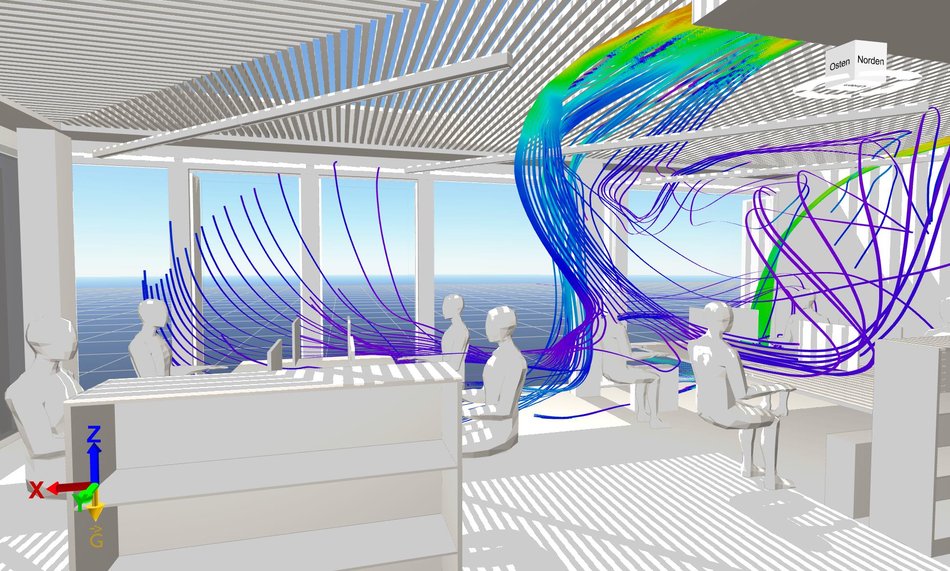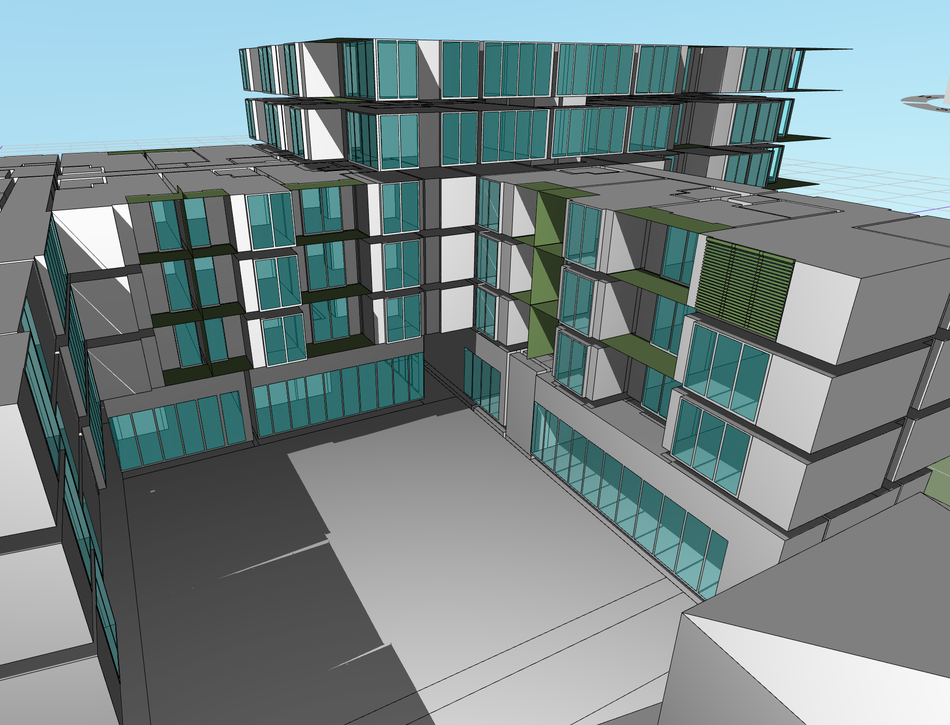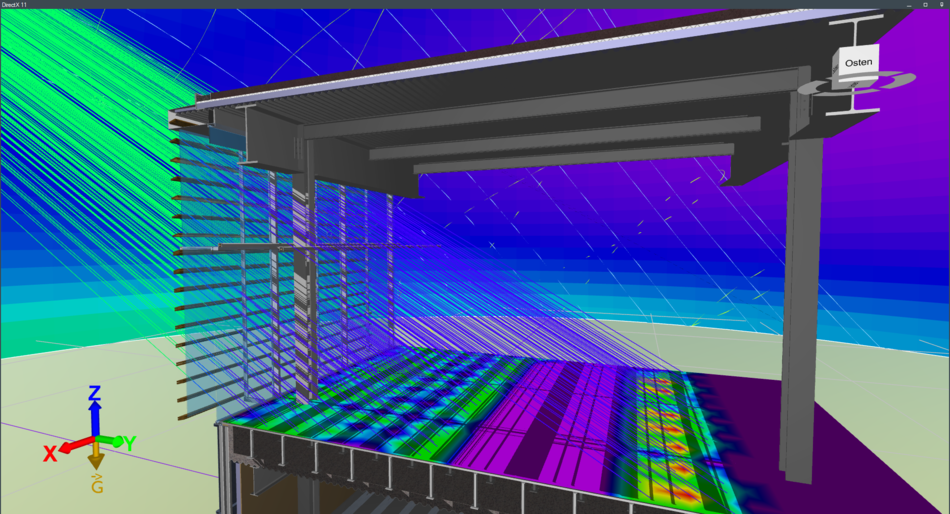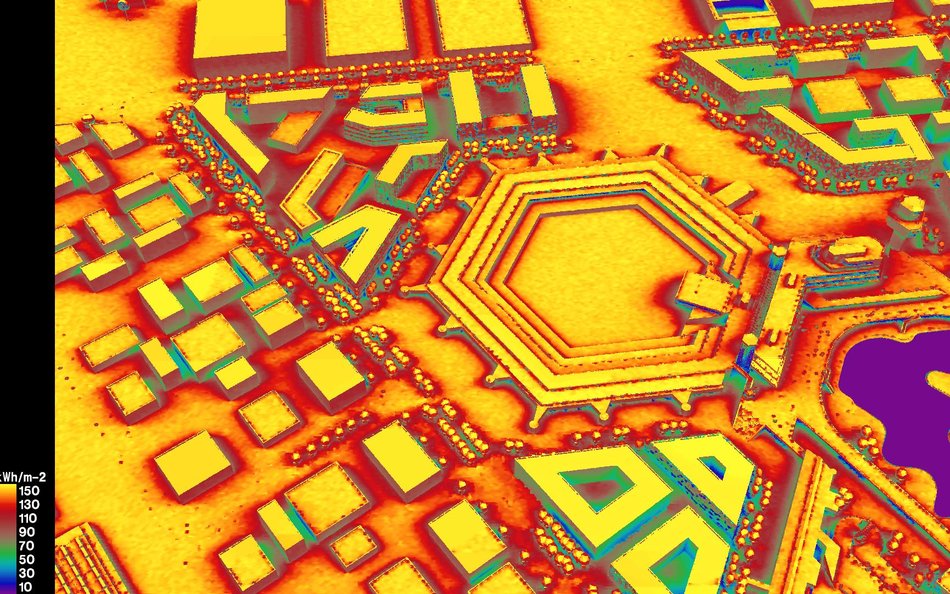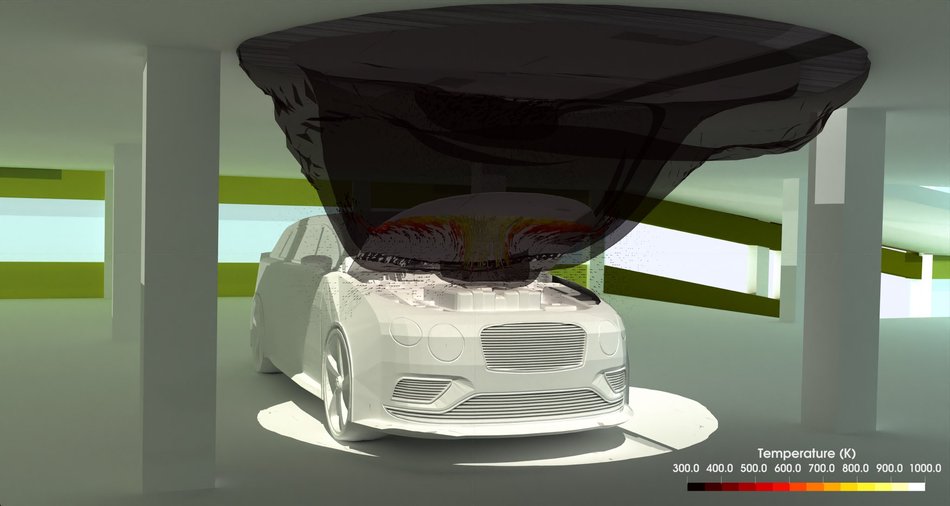We offer you professional support in the desing and conception of your project.
Our simulations are tailored exactly to your requirements and take into account all relevant criteria that affect user comfort. In addition to evaluating thermal comfort, we are able to make informed statements about the risk of drafts, the interplay of artificial and daylight, and the distribution of pollutants in the air. Furthermore, we examine the efficiency of smoke extraction concepts in order to meet the current safety requirements of operators and users of modern buildings.
Thermal comfort can be evaluated using "Thermal Comfort Indices" such as according to DIN EN ISO 7730: DR (Draft Rate), PPD (Predicted Percentage of Dissatisfied), PMV (Predicted Mean Vote - expected average perception) and PET (Physiological Equivalent Temperature - thermal index for indicating heat stress).
Through comprehensive simulations, we are able to make reliable statements about user satisfaction in advance and thus continuously check and optimize the planning of building technology. This increases the quality of planning and facilitates the provision of the necessary evidence for various certification systems such as DGNB, BNB, and LEED.
Fluid Dynamic Simulation
Airflow simulations offer the possibility to evaluate thermal comfort in buildings of all types according to DIN EN ISO 7730. Draft phenomena due to high local air velocities can be located and the causes of such phenomena, such as the winter cold air drop at high glass facades, can be identified and rectified.
The possible problem scenarios that we can virtually solve for you are almost unlimited: Whether wind flows around buildings, the fresh air supply of entire neighborhoods, the natural ventilation of buildings or rooms, or the effectiveness of door air curtains or air conditioning systems.
Energetic Building Simulation
By using thermal building simulations, we can make predictions about the cooling and heating performance and the temperatures that will occur in the building. It is possible to create heat balances for each room over a specific observation period, taking into account all incoming and outgoing heat flows. This allows us to make statements about the average air temperature in the rooms. Thermal building simulations also make it possible to represent temperature profiles, temporal progressions of heating and cooling power requirements, and heat storage.
Daylight Simulation
Daylight simulation allows us to calculate the distribution of illuminance in the room based on the daylight distribution and luminance. This enables us to evaluate the efficiency of shading and/or light directing systems, support their modeling, and simulate the optimal interplay of artificial and daylight.
Urban Climate Simulation
Urban climate simulation is a method for analyzing and modeling the climate in urban areas. It allows for the investigation of various climatic phenomena such as temperature, air flows, humidity, heat islands, and air quality in urban environments. Using numerical models and computer simulations, complex interactions between urban morphology, buildings, vegetation, traffic, and the urban microclimate can be examined. Urban climate simulation serves to support urban planning and design decisions in order to create a sustainable and comfortable environment for residents and to improve the overall urban climate.
Fire Dynamic Simulation
In the preventative fire protection of buildings, the simulation of smoke gas distribution and propagation is an indispensable tool. It serves to ensure and document the correct positioning and sizing of smoke and fire protection devices. This includes the creation of individual proofs that depict the spread of smoke in the building and its proper discharge via smoke and heat extraction systems (RWA). The simulation enables potential hazard situations to be identified early and the effectiveness of fire protection measures to be evaluated. As a result, appropriate protective measures can be taken to ensure the safety of people and buildings.


